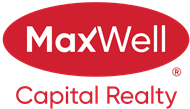About 105, 1005a Westmount Drive
YOUR NEW HOME ... is located in Strathmore Lakes Estates, Luxury living in "The Savana", with direct views of the lake. Imagine doing your relaxing, evening walk around the lake? Its all about lifestyle and location! Stop renting and get into ownership in this gorgeous home. Step into your kitchen and notice the granite counters, stainless appliances, 42 in wood cabinetry with breakfast bar. The living and dining room are a generous size, with the living room boasting a cozy gas fireplace. The master bedroom is large enough to hold a king sized bed suite with a huge walk through, walk in closet, that leads to your beautiful en suite. Wake up to views of the lake! Did you notice the in floor heating and the central air conditioning? You will love entertaining on your very generously sized patio, with convenient direct access to your TITLED parking stall right outside. Your LOW CONDO FEES include EVERYTHING except electricity. The great news is, the condo corporation is exceptionally well managed and is in excellent shape financially. There will be no increases to condo fees for the fiscal year 2025/2026. It has everything on your wish list ... location, size, condition and price point! You could be HOME FOR CHRISTMAS!
Features of 105, 1005a Westmount Drive
| MLS® # | A2254646 |
|---|---|
| Price | $249,900 |
| Bedrooms | 1 |
| Bathrooms | 1.00 |
| Full Baths | 1 |
| Square Footage | 760 |
| Acres | 0.02 |
| Year Built | 2009 |
| Type | Residential |
| Sub-Type | Apartment |
| Style | Single Level Unit |
| Status | Active |
Community Information
| Address | 105, 1005a Westmount Drive |
|---|---|
| Subdivision | Strathmore Lakes Estates |
| City | Strathmore |
| County | Wheatland County |
| Province | Alberta |
| Postal Code | T1P0C3 |
Amenities
| Amenities | Elevator(s), Snow Removal, Visitor Parking, Trash |
|---|---|
| Parking Spaces | 1 |
| Parking | Paved, Stall, Owned, Parking Lot |
| Is Waterfront | No |
| Has Pool | No |
Interior
| Interior Features | Breakfast Bar, Granite Counters, High Ceilings, No Animal Home, No Smoking Home, Open Floorplan, Vinyl Windows, Low Flow Plumbing Fixtures, Wired for Data |
|---|---|
| Appliances | Dishwasher, Electric Stove, Microwave Hood Fan, Refrigerator, Washer/Dryer Stacked, Window Coverings, Wall/Window Air Conditioner |
| Heating | Baseboard, Fireplace(s) |
| Cooling | Central Air |
| Fireplace | Yes |
| # of Fireplaces | 1 |
| Fireplaces | Gas, Living Room |
| # of Stories | 4 |
| Has Basement | No |
Exterior
| Exterior Features | Balcony, Barbecue |
|---|---|
| Construction | Stone, Stucco, Wood Frame |
Additional Information
| Date Listed | September 5th, 2025 |
|---|---|
| Days on Market | 59 |
| Zoning | R3 |
| Foreclosure | No |
| Short Sale | No |
| RE / Bank Owned | No |
Listing Details
| Office | MaxWell Capital Realty |
|---|

