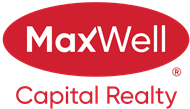About 23 Belgian Link
Welcome to this charming townhouse in the vibrant community of Heritage offering exceptional value. Featuring a bright, open-concept main floor with kitchen, living, and dining areas that flow perfectly for everyday living. The kitchen features stainless steel appliances, an eating bar & pantry. Ample natural light and a convenient 2-piece bathroom complete the main floor. Direct access to the back deck with a gas BBQ hookup leads to the generous south-facing yard. A single car parking pad provides practicality with the opportunity to increase the property’s value by adding a garage in the future. Upstairs, the well-designed layout includes two spacious primary bedrooms, each featuring an ensuite and walk-in closet, along with a laundry room and linen closet. With your vision, the unfinished basement will add additional living space, and features like on-demand hot water give this home energy efficiency. Located close to Cochrane’s amenities, restaurants, parks, and pathways, this home combines comfort & great value!
Features of 23 Belgian Link
| MLS® # | A2247720 |
|---|---|
| Price | $449,900 |
| Bedrooms | 2 |
| Bathrooms | 3.00 |
| Full Baths | 2 |
| Half Baths | 1 |
| Square Footage | 1,281 |
| Acres | 0.05 |
| Year Built | 2014 |
| Type | Residential |
| Sub-Type | Row/Townhouse |
| Style | 2 Storey |
| Status | Active |
Community Information
| Address | 23 Belgian Link |
|---|---|
| Subdivision | Heartland |
| City | Cochrane |
| County | Rocky View County |
| Province | Alberta |
| Postal Code | T4C 0M3 |
Amenities
| Parking Spaces | 2 |
|---|---|
| Parking | Parking Pad |
| Is Waterfront | No |
| Has Pool | No |
Interior
| Interior Features | Breakfast Bar, Ceiling Fan(s), Open Floorplan, Pantry, Walk-In Closet(s), Tankless Hot Water |
|---|---|
| Appliances | Dishwasher, Dryer, Microwave Hood Fan, Refrigerator, Washer, Window Coverings, Electric Range |
| Heating | Forced Air, Natural Gas |
| Cooling | None |
| Fireplace | No |
| Has Basement | Yes |
| Basement | Full, Unfinished |
Exterior
| Exterior Features | BBQ gas line, Storage |
|---|---|
| Lot Description | Back Lane, Back Yard, Front Yard, Level |
| Roof | Asphalt Shingle |
| Construction | Vinyl Siding, Wood Frame, Stone |
| Foundation | Poured Concrete |
Additional Information
| Date Listed | August 15th, 2025 |
|---|---|
| Days on Market | 71 |
| Zoning | R-MD |
| Foreclosure | No |
| Short Sale | No |
| RE / Bank Owned | No |
Listing Details
| Office | MaxWell Capital Realty |
|---|

